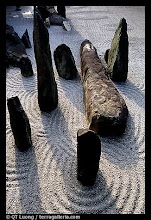


Craigslist furnished our 1957 Mobile Scout home office / master bedroom suite. She was built in Arlington, Texas and it saw duty as a field office for the USDA Soil Conservation Service. We are gradually polishing the well oxidized aluminum to a semi-consistent shine but far short of an extremely labor intensive mirrored finish. Have gutted the interior (non-original particle board faux light oak garbage from the 80's) and finished it out with salvaged material from Birdie's house including bead board ceilings for the side walls, T&G fir flooring, a re-sized screen door, lots of salvaged wood and trim for bookshelves and rusted corrugated tin for the ceiling and curved end walls. Also replaced the exterior running lights, rewired for computers and satellite internet and installed new A/C on the back side. Have looked for replacement window cranks without much luck and half finished restoring other hardware but am still needing a few things. Cousin Terry, a recent overnight guest, furnished a fantastic CAD cut vinyl stencil from his Ft. Worth sign shop - Atlas Graphx - for replicating a convincingly distressed official Soil Conservation Service logo and shield on the side. I sent him art work in Illustrator that was based on the barely there ghost outlines of the original decals. Still have some painting of the tongue and frame to do outside and could use some more shade on the hot western exposure. Would like to replace the wheels with some plain painted steelies, better rubber, and half moon hubcaps. Very cozy sleeping. There have been many Netflix movie nights on the iMac, reading in the queen size bed plus me and Ian have spent (too) many hours at the computer desk in the old canned ham so she has really been a good investment.



















































