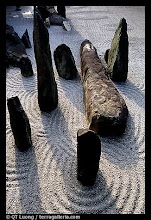

Managed to work around the ridiculous heat and have most of the floor framing done. Triple digits for two weeks and it's only the third week of June. We've lost all three of our turkey chicks and a chicken to the heat. The survivors seem to be doing good in the new chicken ark though. The footprint and scale of the house project has hit home and, although small, it is 4 times the size of the camper that we've lived in for a year now and looks plenty big enough for the three of us. The house will be less than 900 square feet of conditioned space. There will be an attached screened porch and front deck for extended living area and the vintage camper where I am now will still be serving permanent office and guest bedroom duties. There may be several outbuildings including the storage shed, a separate studio and shop, a storm shelter / root cellar, tree house, chicken coop, junk gazebo, etc. Anyways... The pix show a pretty straight forward frame of 2x8s and a triple 2x8 treated sill on the concrete piers. This will put the finish floor about 2 to 3 feet off the sloping ground. Floor areas are blocked out for recesses that will hold vintage bricks under the woodstove and a thicker mesquite tiled floor in the bathroom so they will be flush with all the other floors. The floor cantilevers 30" all around to a total width of 14' and about 4' out for two extended bays in the bedrooms at each end which required some perpendicular framing to handle the overhangs. The chickens and dog will have free rein of the shade under the house and the floor underside will be sealed from critters and insulated. The composting toilet system will tuck under the back side and a grey water tank, plumbing, and electrical risers will also be under there. We plan on plenty of native grasses and planting to help hide some of the foundation although the board formed concrete was an intentional added texture. I want the floating and cantilevered effect to denote how the house sits lightly on the site. Will start floor decking in a few days and may try and raise the walls and roof framing in the next couple of weeks with some bartered help.













