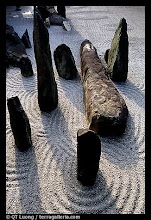




July is getting away from us already and its been a hot and humid one. Been working nearly full time on a big restoration project in downtown Houston; a 60 mill plus rebirth of the Harris County Courthouse. Houston in the summer is the kind of place that simply wouldn't exist if it weren't for air-conditioning. It has meant less time at the claim than hoped for this year but in this economy lots of work - no matter the downside - is a blessing. We have been camping out during the week in a ridiculously large rent house in North Houston with several other coworkers that is economical for the company but makes us want to flee for the peace and quiet of the country every weekend only three hours away. After yet more urban living it is a solid reaffirmation of what we are doing here with our humble home project too.
Even with sporadic progress the house is completely wired - plug ins everywhere! What a luxury! - all the plumbing is roughed in, there is a functional toilet, all the insulation is complete, and the all important air conditioning. We have started installing exterior siding, the bathroom mesquite floor, and will start on interior walls soon.
The electrical consists of underground service to 160 amps worth of service, more than adequate for less than a thousand square feet. There is lots of daylight so what little lighting there is will consist of CFL lamps and a few task lights at countertops and sitting areas. I have a weakness for funky lamps, we have gathered vintage fixtures for years that are in storage waiting for use. Dedicated, switched, and GFI outlets are spaced to code. After much deliberation on the AC needs we went with the simplest solution: three through-wall units. They are energy efficient, easily sized appropriate to the space, have no condenser on the ground, no ductwork, quiet, economical to operate, and easy to replace.
Plumbing is going to be exposed copper piping, neatly arranged and sweated connections and simple brass valves at the sinks and shower give the desired industrial hi/low tech look but also keep pipes out of exterior walls to not interfere with insulation. We are using a Sun-mar composting unit with a Dometic SeaLand low profile toilet. I did lots of reading before choosing the system and we are still fiddling with it to get the maintenance down so cannot gloat about the choices so far. There is not room under the floor for a totally direct dump dry composting unit and have never liked the look of an all in one self contained composting toilet. ( They look like you are perched atop a portable sauna.) The Sealand toilet is porcelain and looks conventional except for a foot pedal and no tank. Have had a little trouble with the water seals on the toilet but it is a huge step up from an outhouse. The toilet uses less than two cups of water to flush, a must to keep the compost from being saturated. The Sun-mar has not produced any finished compost yet but appears to be working fine. More experiences to come on that.



































