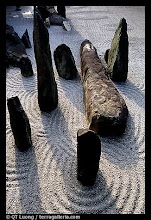We've started building the new house and as of March have finished the foundation. It is a humble affair-to say the least. It will be approximately 1000 sq. ft., energy efficient, with natural ventilation and lots of natural light. It will be conventionally framed in a simple vernacular shape using mostly recycled and salvaged materials for details and finishes. We have set a goal to not use a square inch of drywall, carpet, laminate, or paint but instead will use naturally finished wood, metal, glass, stone or concrete. The galvalume metal roof will slope to the east and drain into a rain water harvesting tank to be used for irrigation of native grasses, cacti, wildflowers, etc. A screened porch on the east side will provide ventilation and a place for utilities, a laundry area and maybe an aviary. We plan to use either milled salvaged wood for the floor or sustainable bamboo. Concrete countertops will be poured in place and possibly a concrete tub/shower or vintage cast iron tub will be in the single bathroom. I have thoughts of using recycled beer and wine bottles for a large window over the tub because I have always loved those bottle houses in "outsider art" environments. CFL, custom task, and indirect fixtures - some with rusted barbed wire shades - will provide what little lighting we will need to complement lots of low-e glass and a continuous clerestory window of polygal or similar twin walled extruded plastic panels under a deep eave for natural lighting. I plan to use solar assisted radiant heated floor and hot water tanks, plus a wood stove for heating and high efficiency 14 or better SEER A/C as backup for natural ventilation. Low water usage fixtures with exposed copper plumbing and a grey water system for gardening. The ceiling will be insulated to R30 or better and be finished with recycled cedar fence wood. Wainscots and wall finishes throughout the house will be recycled wood from Birdie's old house or of salvaged corrugated metal. Vintage pressed tin shingles we have found stockpiled on the place and even some vintage asbestos (Gasp!) shingles will be used for an accent walls or possibly extended bay window elements on the exterior. Salvaged bead board ceilings will finish the bathroom and kitchen ceiling, and I have been working on a "parquet" floor idea using end-grain mesquite cordwood grouted like tile for a bathroom floor.
Lots of details still to work out but we plan to keep it fun, low cost, funky and experimental and most of all mortgage free. Lots of Wabi Sabi, man. Stay tuned.

sketchup view of the interior plan.

sketchup view of the exterior.



Like the simple floor plan!
ReplyDelete