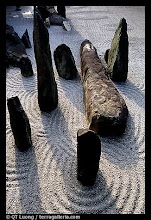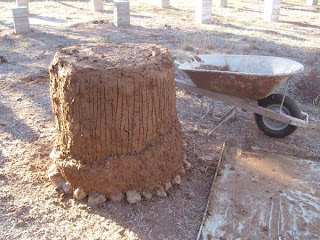 Birdie's house taken last June when we bought the place.
Birdie's house taken last June when we bought the place.
We've been searching for a country home to call our own for over twenty years. As we renovated homes around Amarillo we drove in ever larger concentric circles around the panhandle of Texas searching for a few perfect acres but never found a place that wasn't within a stone's throw of someone else's crap. With no trees to hide the junk we never made the leap and stayed in the city through several house remodels and years of too many neighbors. After the kids were almost grown we finally made the hard decision to leave family and friends and head south for a change in climate and culture. The thought of someday finding country property soon resurfaced; apartment living really sucks after so many years of having at least a yard and a garage for building projects. Land around here is outrageously expensive in most all directions from Austin so where we had been looking for 20 acres near Amarillo we were faced with the prospect of hoping for 2 good acres here. At least all the trees and hills rewarded smaller lots with some privacy. It was financially impossible to consider the fantastic hills and spring fed creeks of west Austin, Dripping Springs seemed too barren to us. North and South of Austin suffers from intolerable urban sprawl. Interstate 35 seems to be a natural geological dividing line, west is hilly with great views but solid with allergy-inducing cedar trees and the ground is all but undiggable with limestone. East is flatter farm land and oak trees and is rich in Texas history. We narrowed our search to historic Bastrop and Smithville. We were turned on by the surreal presence of pine forests this far west but turned off by encroaching sprawl. Which led us to this place closer to Lockhart. Good roads, small historic town feel, minimal sprawl, lots of trees to hide the neighbor's junk, and best of all affordable land close to Austin. We discovered 12 acres on a good paved road, with utilities close by, needing lots of work ("handyman's special" is my middle name) and best of all an old house - beyond repair - but with lots of salvageable materials. We staked a claim and were able to get owner financing for 10 years. After 6 months of weekend labor, clearing, and camping we were able to start full time country living.
After research and detective work we have found that our place was farmed by Birdia and Cornelius Muse. He was a long time janitor at Lockhart schools, she was known as Miss Birdie to the neighbors. Their house was a humble affair, pretty common construction to the area for the early 1900's. The walls had no studs and therefore no insulation: they were board and batten or horizontal shiplap over vertical boards and only 1-1/2" thick. The house had no indoor plumbing and only a few light sockets and two plug ins. The floors had up to 7 layers of linoleum laid loose over newspapers spread to stop the drafts. We found newspaper under several layers of wallpaper too, some dating to the 20's or as recent as the 60's. A fine old kitchen cabinet - "hoosier style" was the only worthwhile piece of furniture and destined to be incorporated into the new house somewhere either as a vanity or part of the kitchen.

























